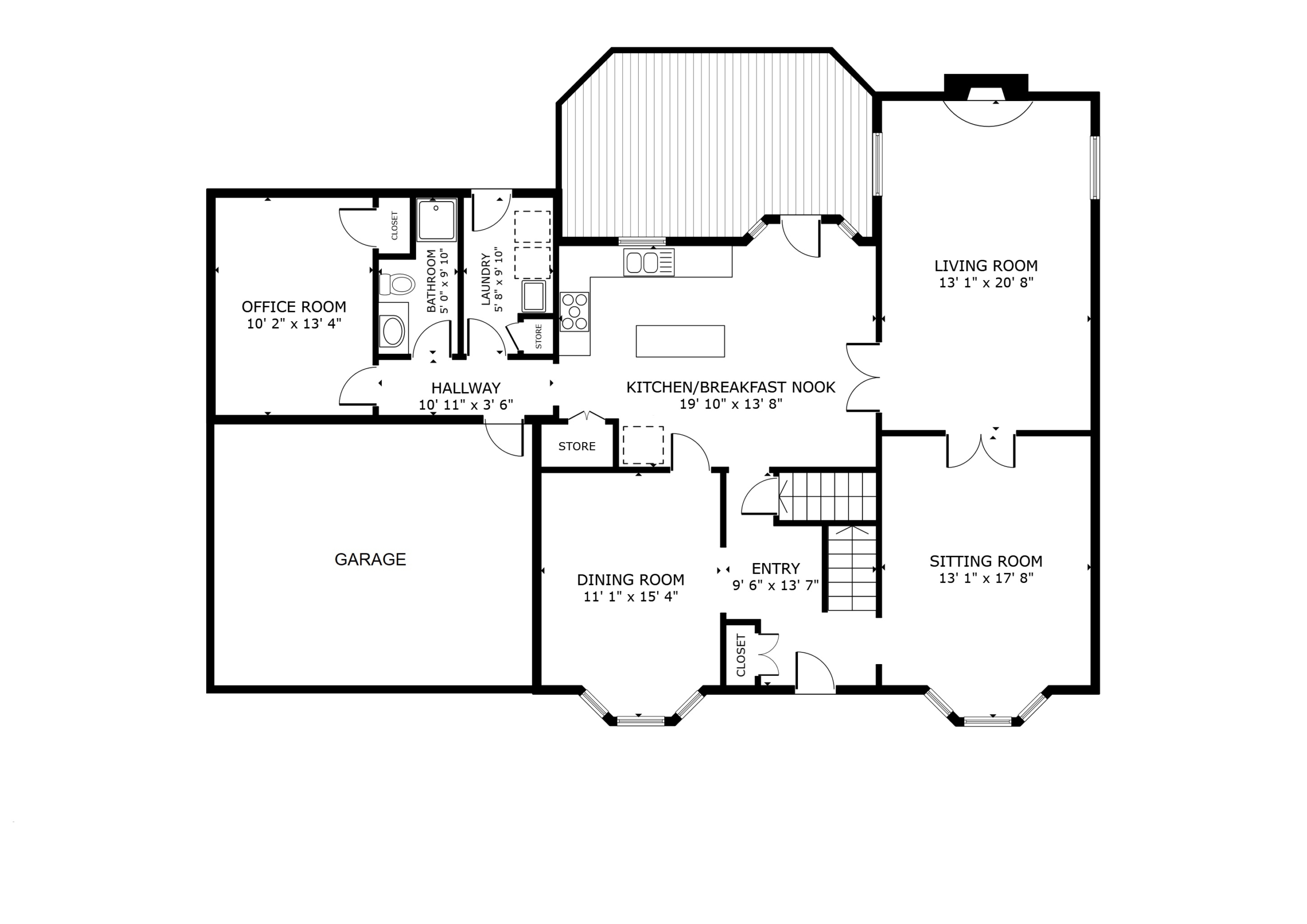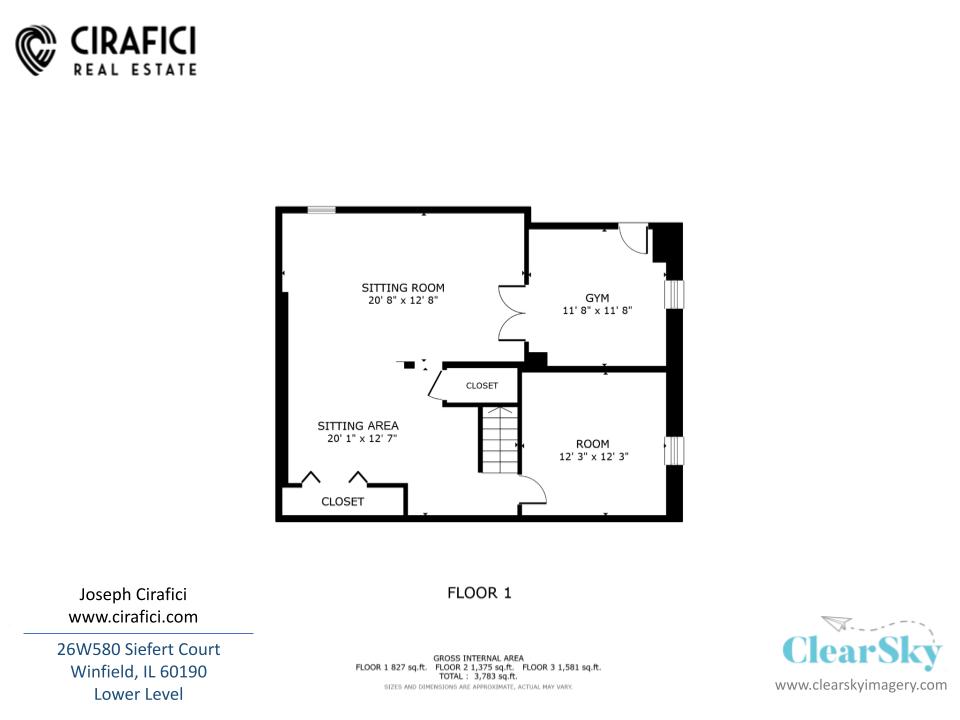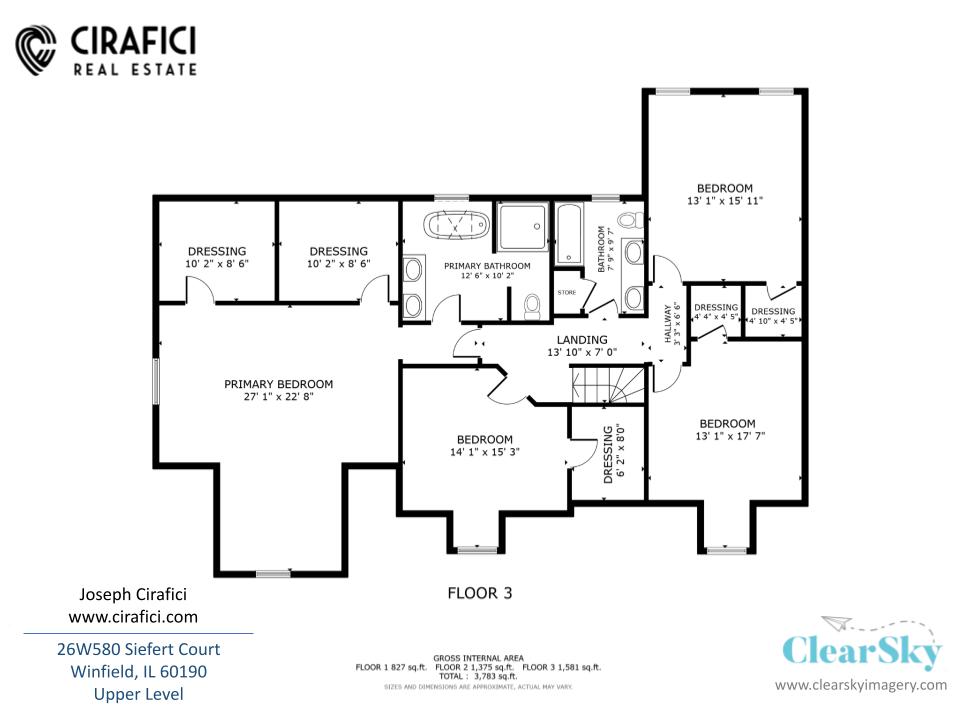FLOORPLANS
Real estate floorplans are visual representations of the layout and structure of a property, illustrating the spatial arrangement of rooms, walls, doors, windows, and other architectural features. These plans are essential tools for both real estate professionals and potential buyers or renters, offering a detailed and scaled view of a property’s interior.
Need Measurements?
Each space is measured and than formatted in a easy 2D form to give you the accurate square footage and room dimensions. We also create pdfs with your company logo, listings address, and contact information.




Floorplan
$75
Primary Package
$200
- Real Estate Photos – 30+
- Media Package
- Floorplan
MEET THE TEAM
Want to learn more about the team and our systems? Visit the about tab to find out more!
